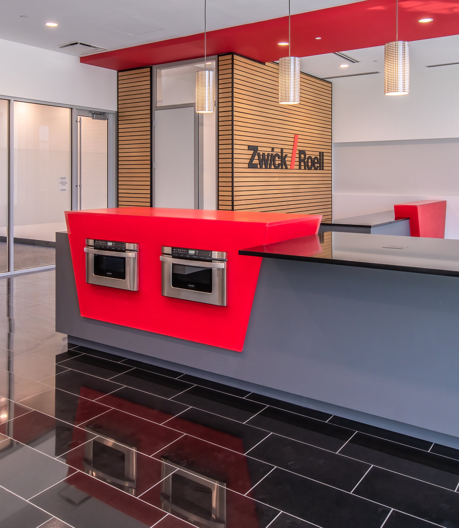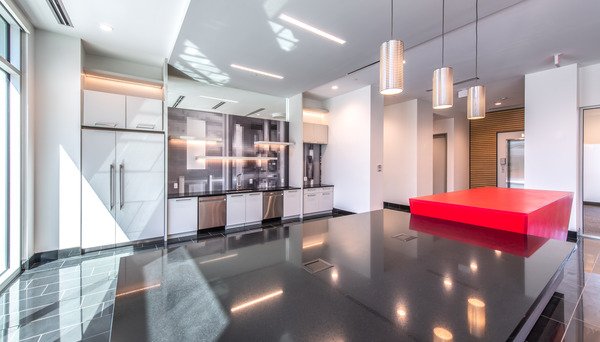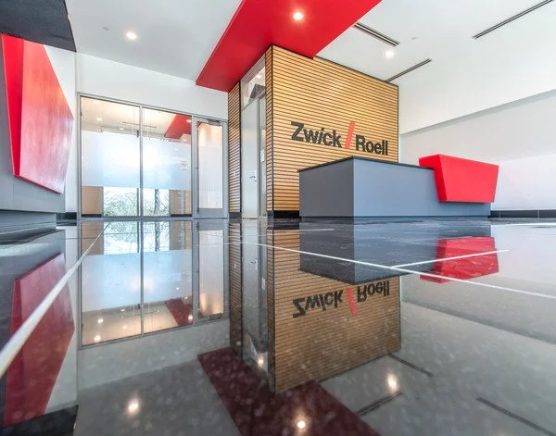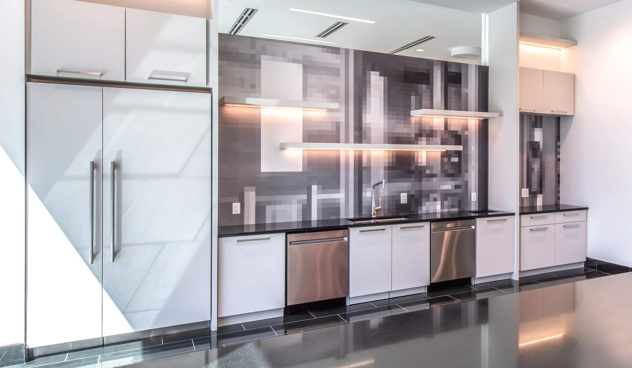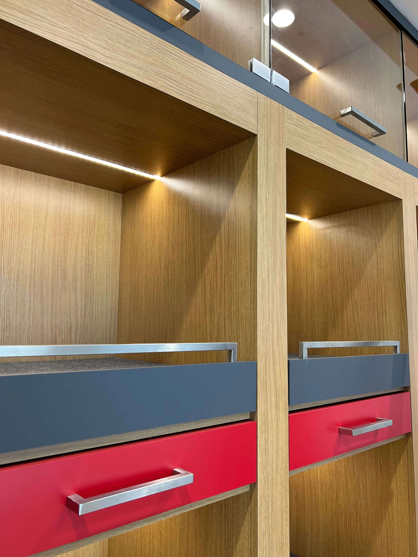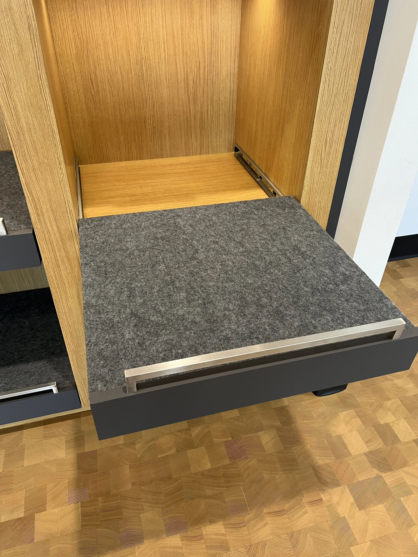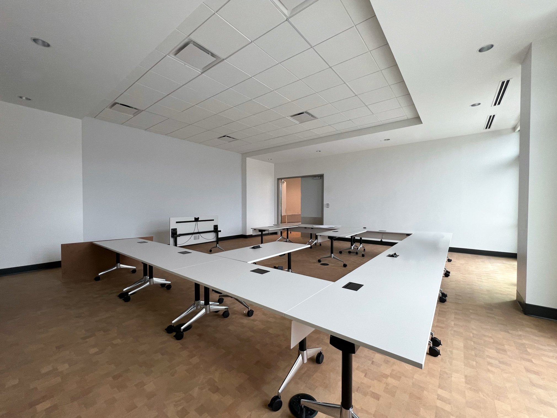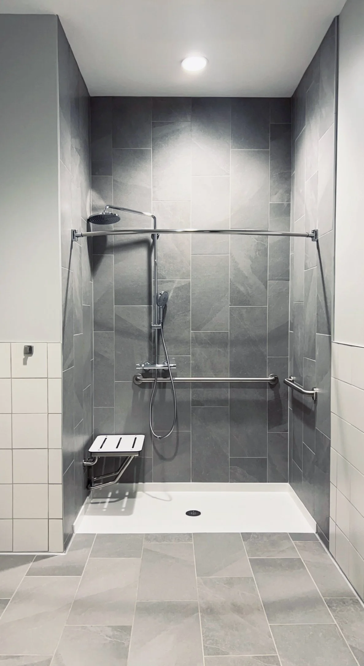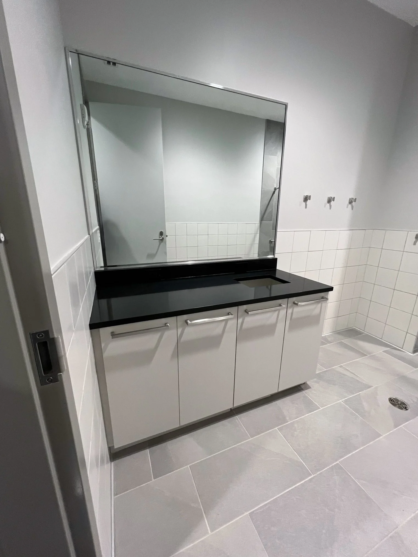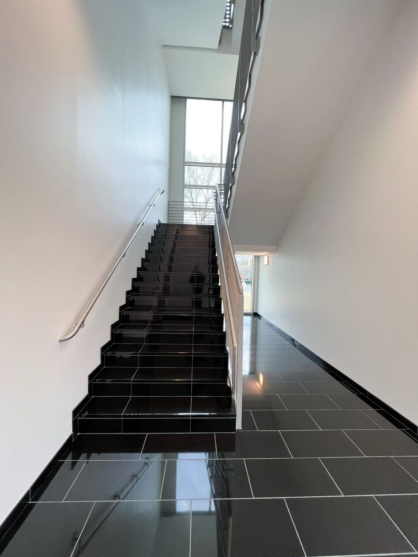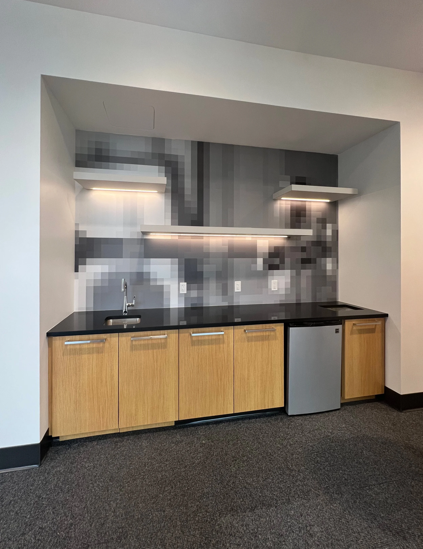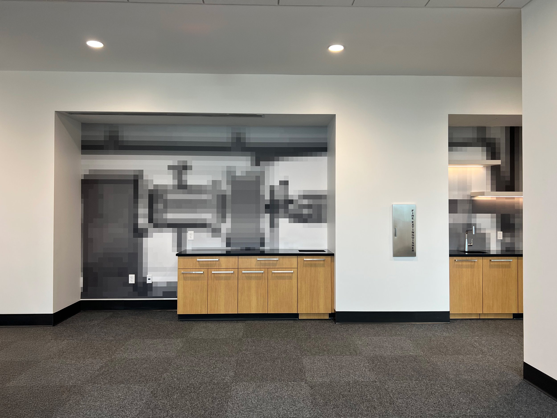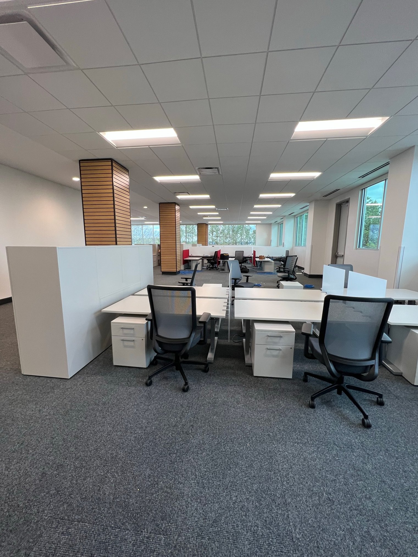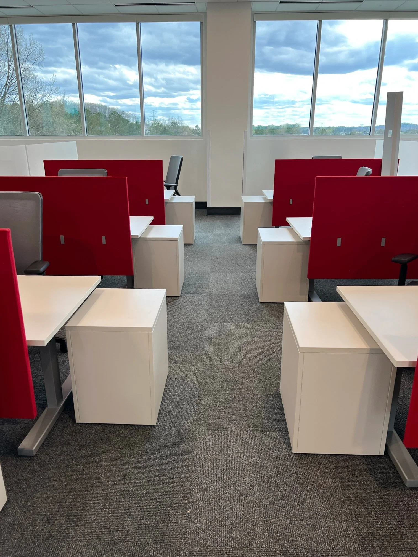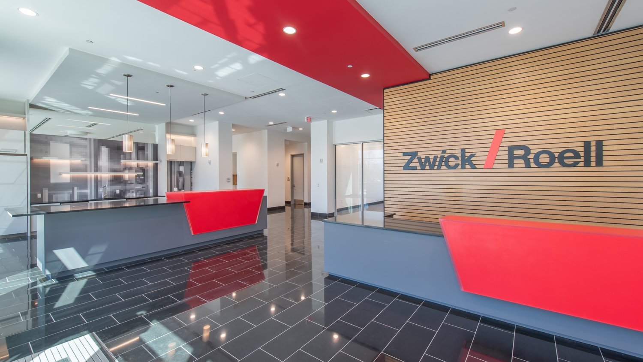
MODERN MACHINA
Interior Design | Kennesaw, GA
Client: ZwickRoell
Services: Layout, Finishes, Furniture, 3D Rendering, Construction
Project Type: Corporate New Build
Project Size: 25,000 SF
Completed: Spring 2021
Architect: Niles Bolton Associates
Interior Design: Niles Bolton Associates
Contractor: Batson-Cook Construction
Photo: Anne Mason
Completed in 2021 during my time as a designer at Niles Bolton Associates, this project marked my first corporate design experience and an incredible opportunity to work on a new-build project. The 25,000-square-foot, three-story facility serves as the North American headquarters for ZwickRoell, a German company specializing in material testing machines. The building includes specialized testing and teaching facilities, warehouse storage, and a full floor dedicated to private and open office spaces for staff.
A key design objective was to replicate the brand identity of ZwickRoell's German headquarters while creating an environment that prioritized employee wellness and collaboration. To encourage wellness, we incorporated a striking black granite staircase to promote physical activity and installed a shower room to accommodate employees biking to work.
For improved interaction, we strategically placed a coffee bar on the third floor and relocated the break room to the Lobby, fostering opportunities for staff on different levels to connect. This relocation not only enhanced the Lobby’s functionality by creating a larger, dynamic space but also enabled the break room's bar area to double as a hospitality counter for guests and events. The result is a thoughtful, cohesive space that reflects the company's brand values while fostering a more connected and health-conscious workplace.
Lobby Breakroom
Intentional pixelated imagery
of their machinery
Custom-Designed Functional Storage Wall
This meticulously crafted storage wall was custom-designed to house specific machinery components for the technical team. While it serves a highly functional purpose, its design seamlessly incorporates aesthetic elements to enhance the overall workspace environment.
The wood block flooring, at 3 inches thick, is engineered to support heavy-duty equipment such as pallet jacks, ensuring durability and practicality. The storage wall features specialized lighting to illuminate the machinery on display, improving visibility and accessibility. Additionally, each cubby is equipped with a pull-out mechanism to facilitate the handling of the often heavy components stored within.
Project Scope:
Lobby & Breakroom
Machinery Experience Center
Training Room
Warehouse
Metal Work Shop
Unisex Shower Room
Granite Staircase
6 Restrooms
3 Conference Rooms
6 Private Offices
3 Shared Offices
35 Workstations
1 Coffee Bar


