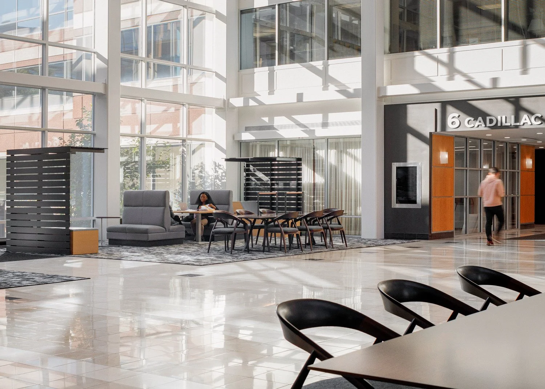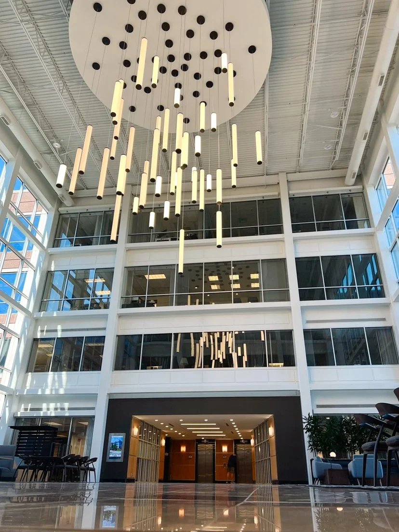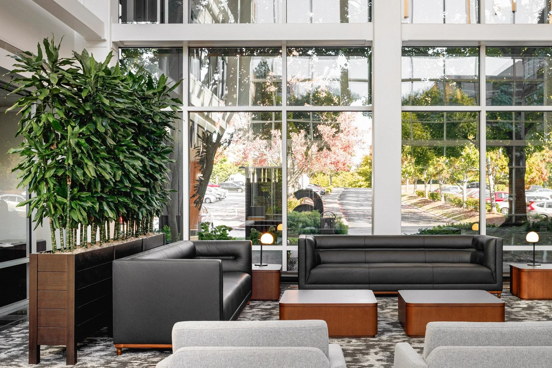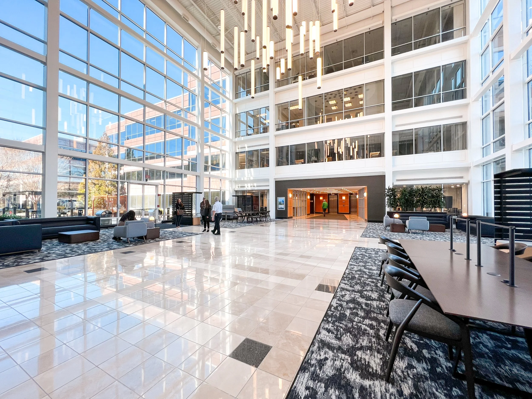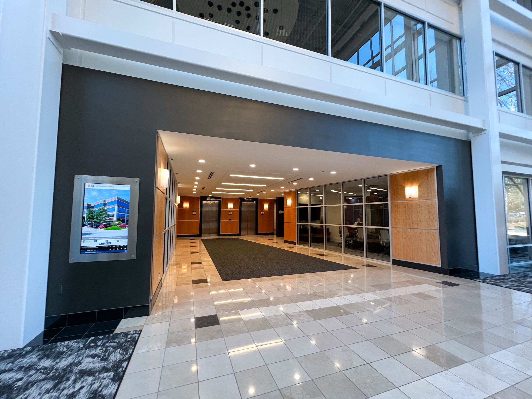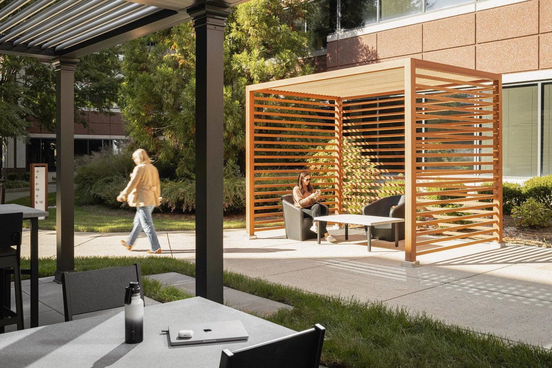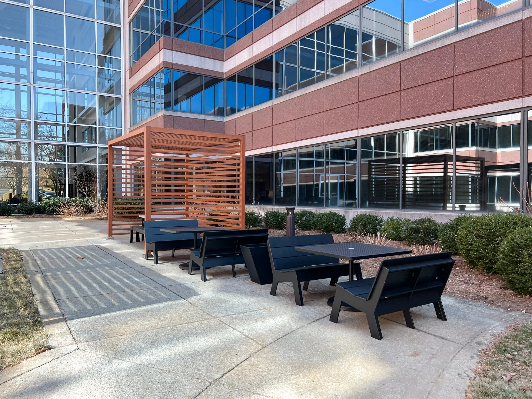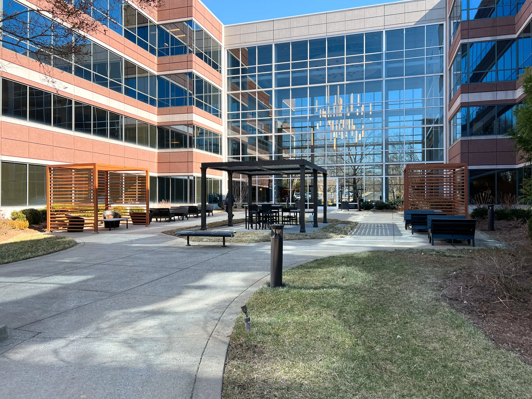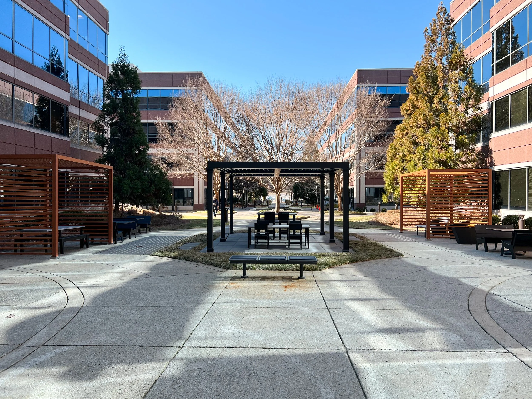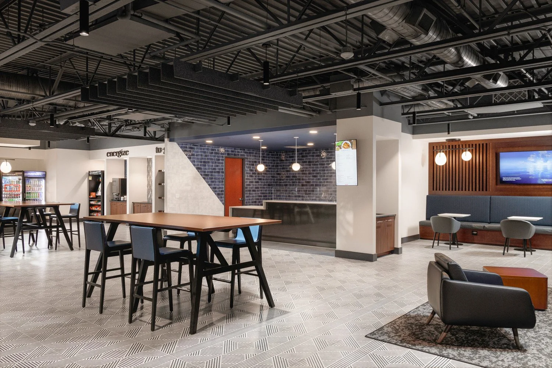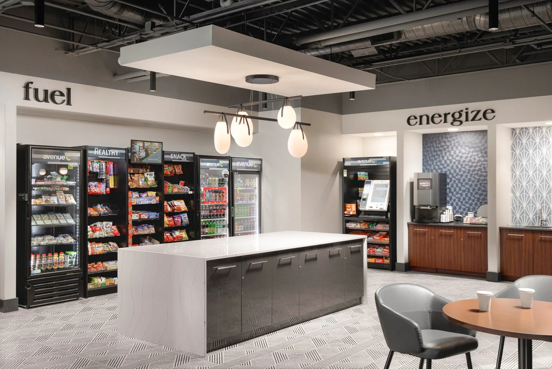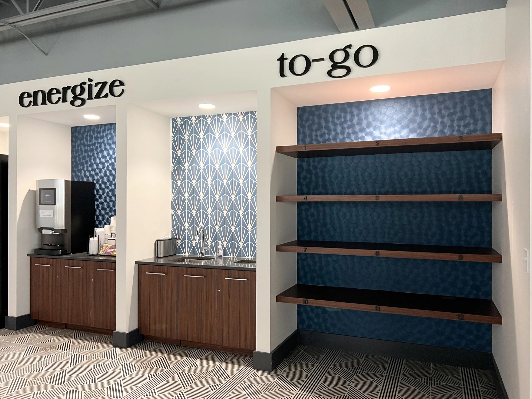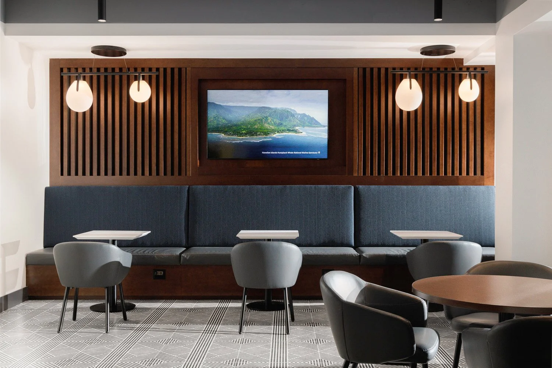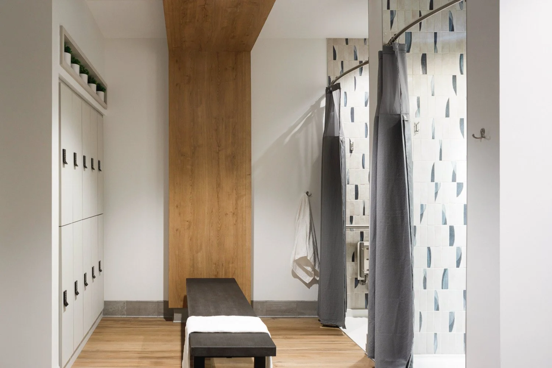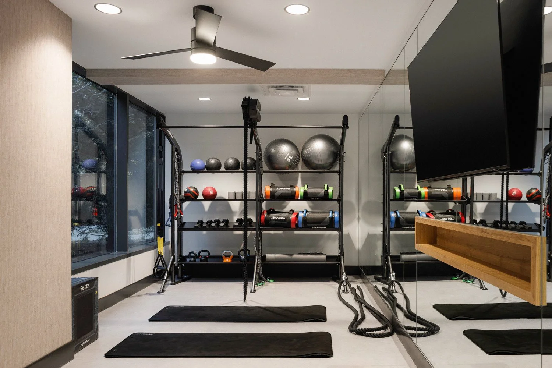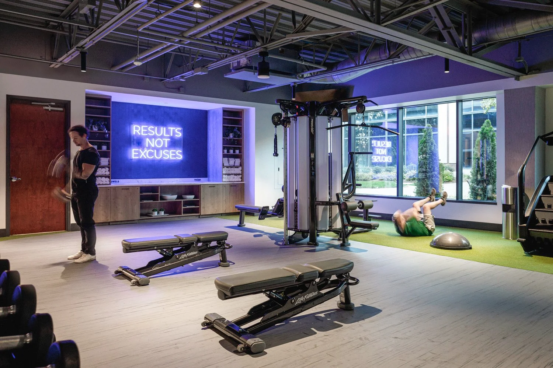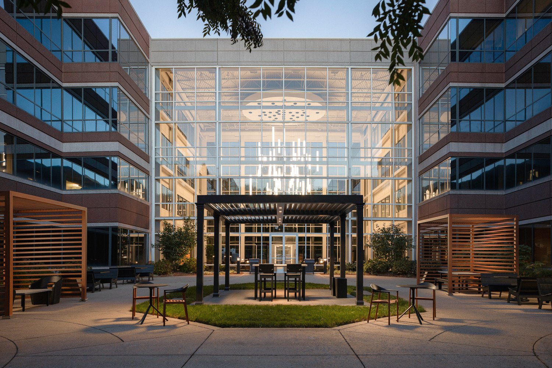
CORPORATE RETREAT
Interior Design | Brentwood, TN
Client: The Brookdale Group
Services: Layout, Finishes, Furniture, Decor & Styling, 3D Rendering, Construction, Landscape Architecture
Project Type: Corporate Renovation, Mixed Use
Project Size: 11,350 SF
Completed: Spring 2022
Interior Design: Niles Bolton Associates
Contractor: Solomon Builders
Photo: Morgan Nowland, Anne Mason
This interior design project, completed while I was at Niles Bolton Associates, aimed to reimagine a four-building office park as a modern gathering and work space during the pandemic. The client’s focus was on attracting and retaining tenants by offering personalized and flexible experiences. Key features included creating third spaces for independent work, team collaboration outdoors, and physical wellness, such as a new fitness center with a personal fitness room and showers.
The project introduced a revamped atrium with coworking and lounge spaces for all tenants, complemented by a beautiful custom chandelier that filled the previously empty vertical space. A refreshed indoor/outdoor cafe was designed to centralize food delivery, accommodate restaurant pop-ups, and provide healthier snack options. The courtyard itself was updated with diverse seating options to enhance its functionality. These improvements transformed the office park into a vibrant, multi-functional environment that supports the modern work-life balance in a post-Covid world.
Custom 45-light chandelier
The Power of the Outdoors
Our primary goal was to enhance the courtyard spaces, providing tenants from all four buildings with the opportunity to take their work outdoors. The addition of three high-tech pergolas from Struxure, equipped with integrated power and weather-responsive ceilings, transformed the area completely. These innovative structures turned an underutilized circulation space into a dynamic, functional environment. We also included two wooden Tucci pergolas, sans power, to add more casual, lounge style seating on the perimeter.
Project Scope:
Main Atrium renovation
Complete Outdoor Courtyard addition and renovation
Addition of a Cafe with grab-and-go and restaurant pop-up capabilities
Addition of a Fitness Center with showers

