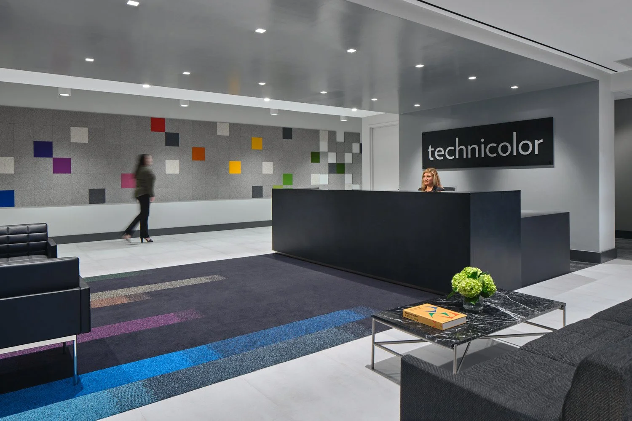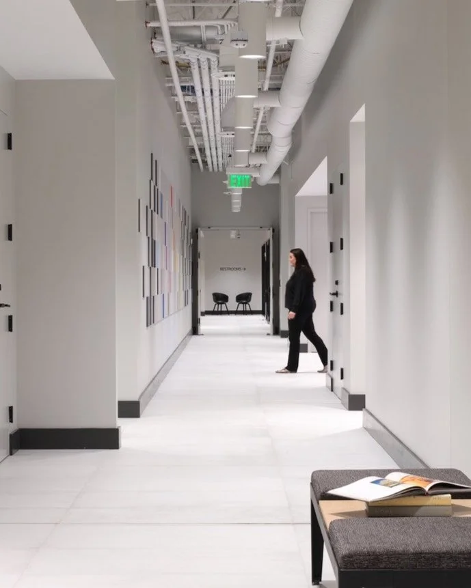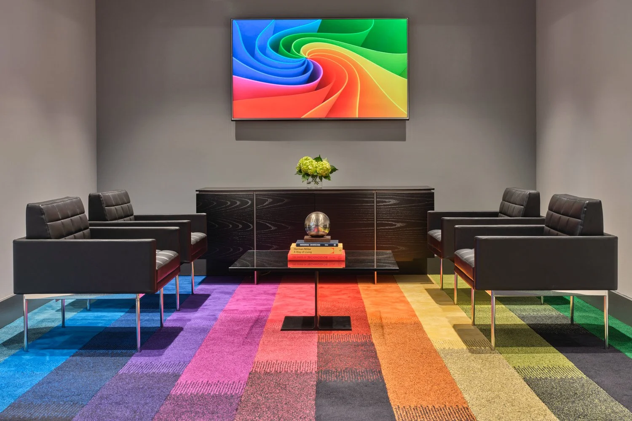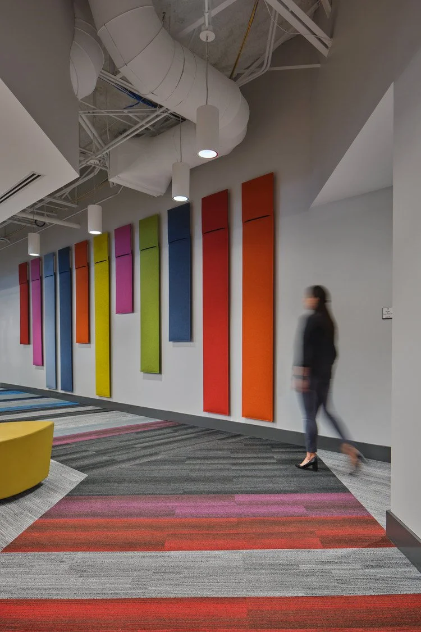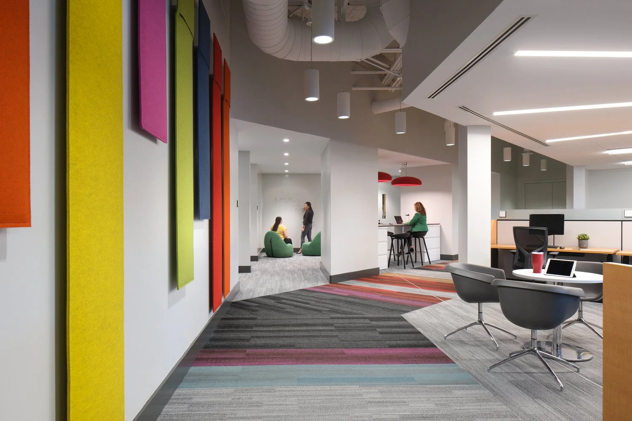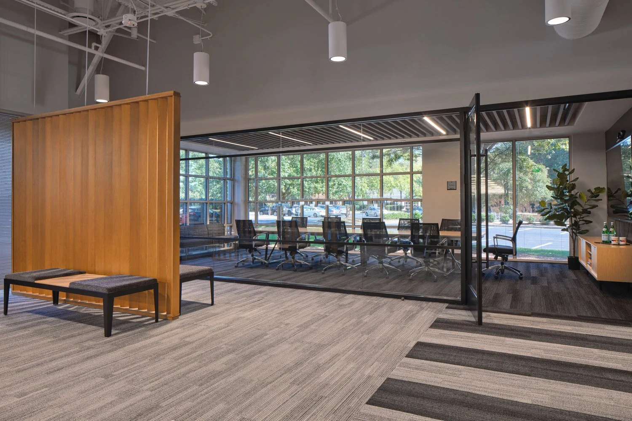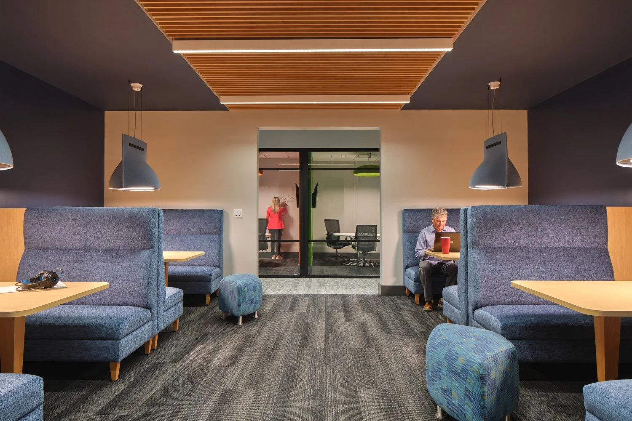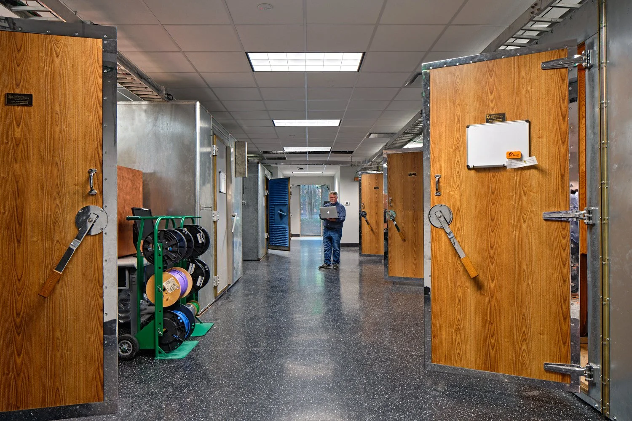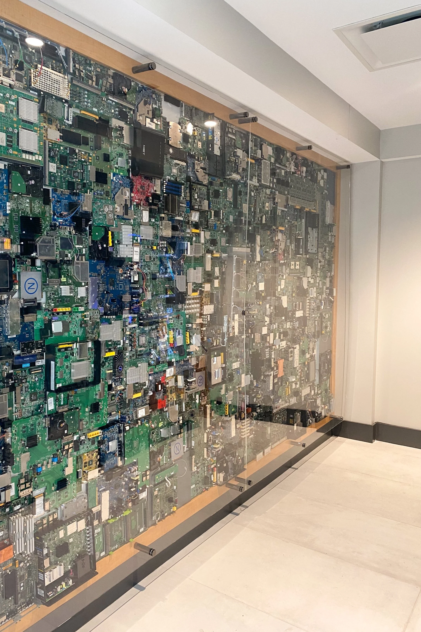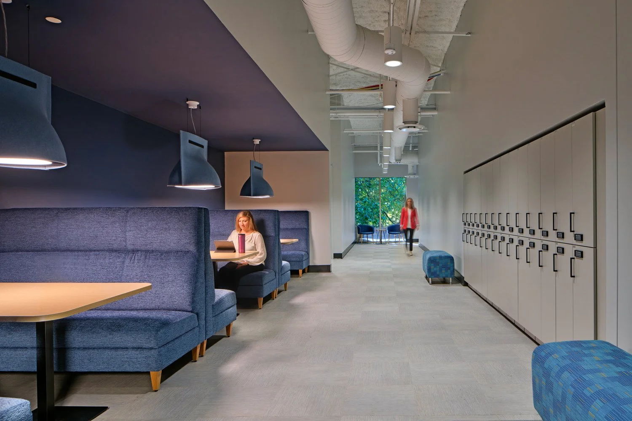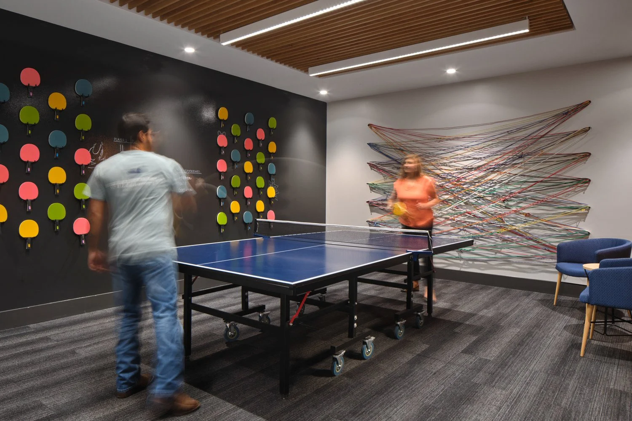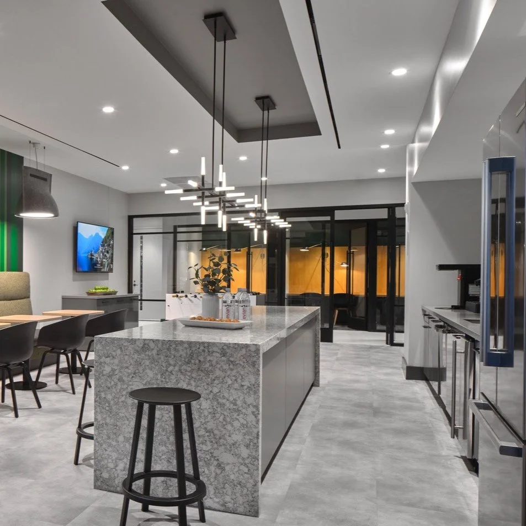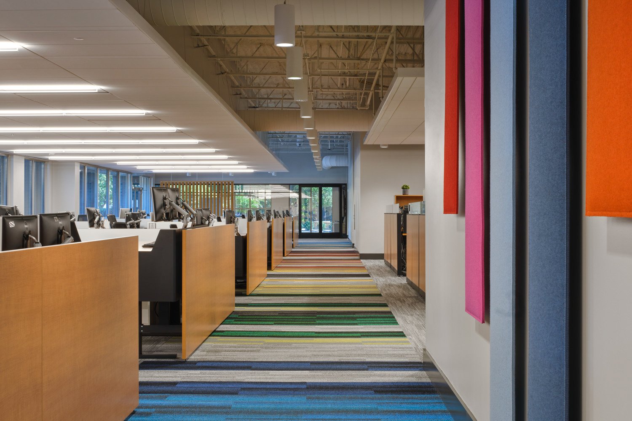
VIVID INDUSTRIAL
Interior Design | Norcross, GA
Client: Technicolor Connected Home
Services: Layout, Finishes, Furniture, Decor & Styling, 3D Rendering, Construction
Project Type: Corporate Renovation
Project Size: 49,550 SF
Completed: Summer 2021
Interior Design: Niles Bolton Associates
Contractor: Rand Construction
Photo: Brian Gassel
This project is a corporate renovation for the Technicolor Connected Home North American Headquarters, completed in 2021 while I was with Niles Bolton Associates. This design aimed to foster connection among employees and reflect the company’s role in delivering seamless connectivity solutions to its clients.
The design features an open floorplan that fills the space with natural daylight, creating an inviting and collaborative environment. Technicolor’s 14 branding colors are subtly incorporated throughout the office, symbolizing a team mentality, while the overall aesthetic remains modern and minimalist. The 24-hour facility includes spaces for private meetings, breakout sessions, collaboration, and even gaming, ensuring a balance of functionality and employee engagement.
To encourage interaction among employees, we designed intentional collision points and communal seating areas while also providing phone rooms and breakout spaces for privacy. Industrial elements, mixed woods and metals, energizing graphics, and acoustical felts were used to enhance the workspace's modern yet warm atmosphere. Custom 3D artwork featuring data cables and chip boards tie the design to the company's technology-focused identity.
This renovation successfully balances vibrant branding with the clean, practical design of an industrial workspace, creating a dynamic and connected environment that aligns with Technicolor's mission and culture.
Custom lobby rug
The Rainbow Road
To incorporate our client’s many brand colors, we collaborated with Shaw to create a vibrant "Rainbow Road" running through the center of their open office workstations. This feature not only served as an effective wayfinding element but also added a dynamic visual break, bringing life to the otherwise monotonous 80 workstations.
Multiple breakout spaces
Project Scope:
2 large Break Rooms
1 Game Room
5 large Conference Rooms/Training Rooms
4 small Meeting Rooms
13 Phone Rooms
80 Workstations/Touchdowns
14 Breakout Spaces
12 Technical Labs

